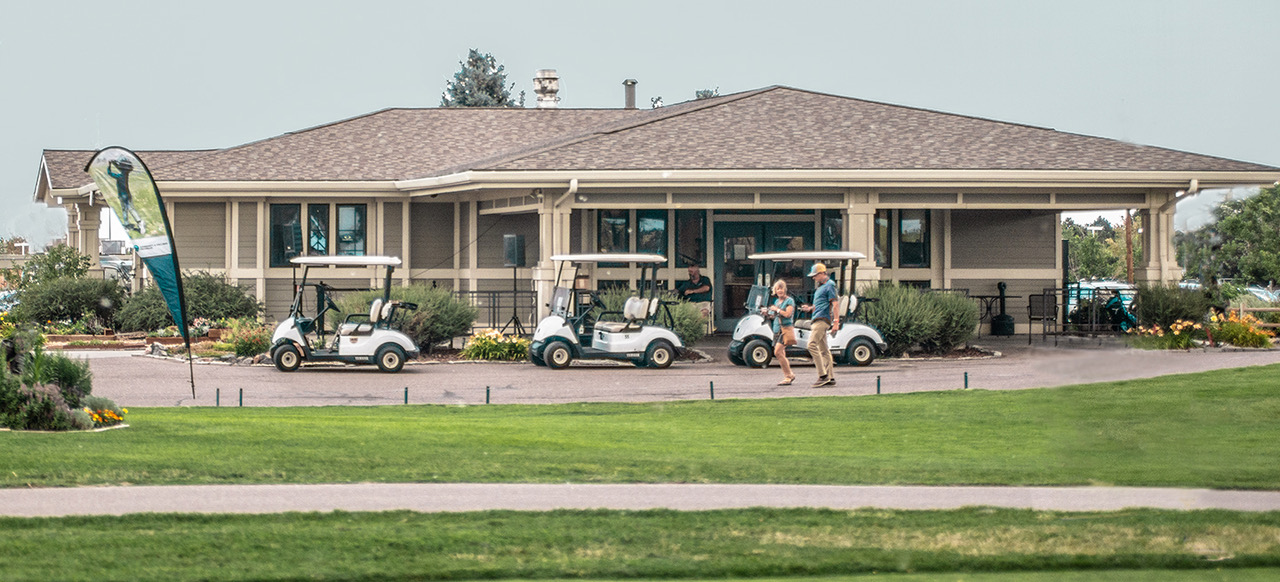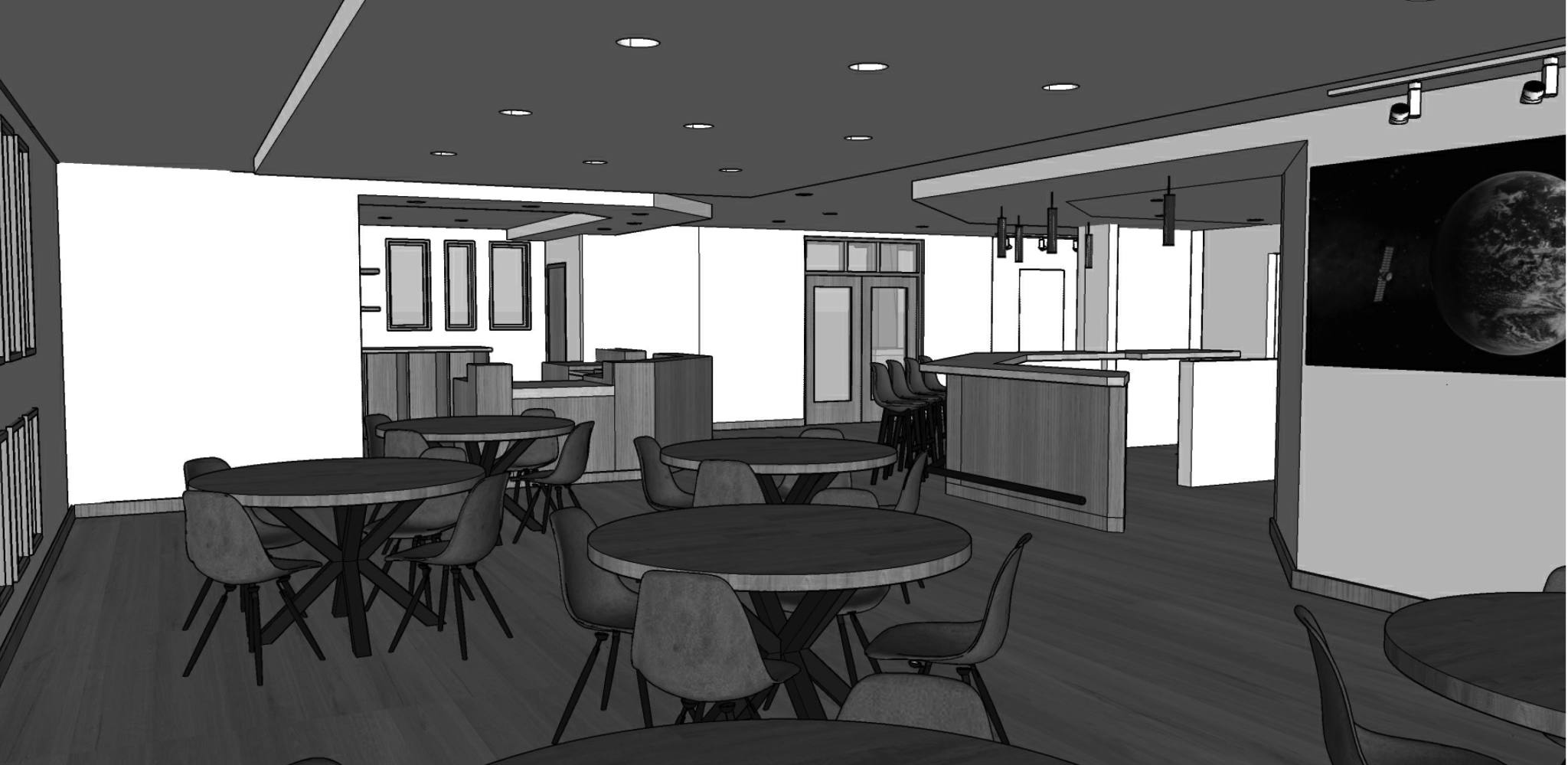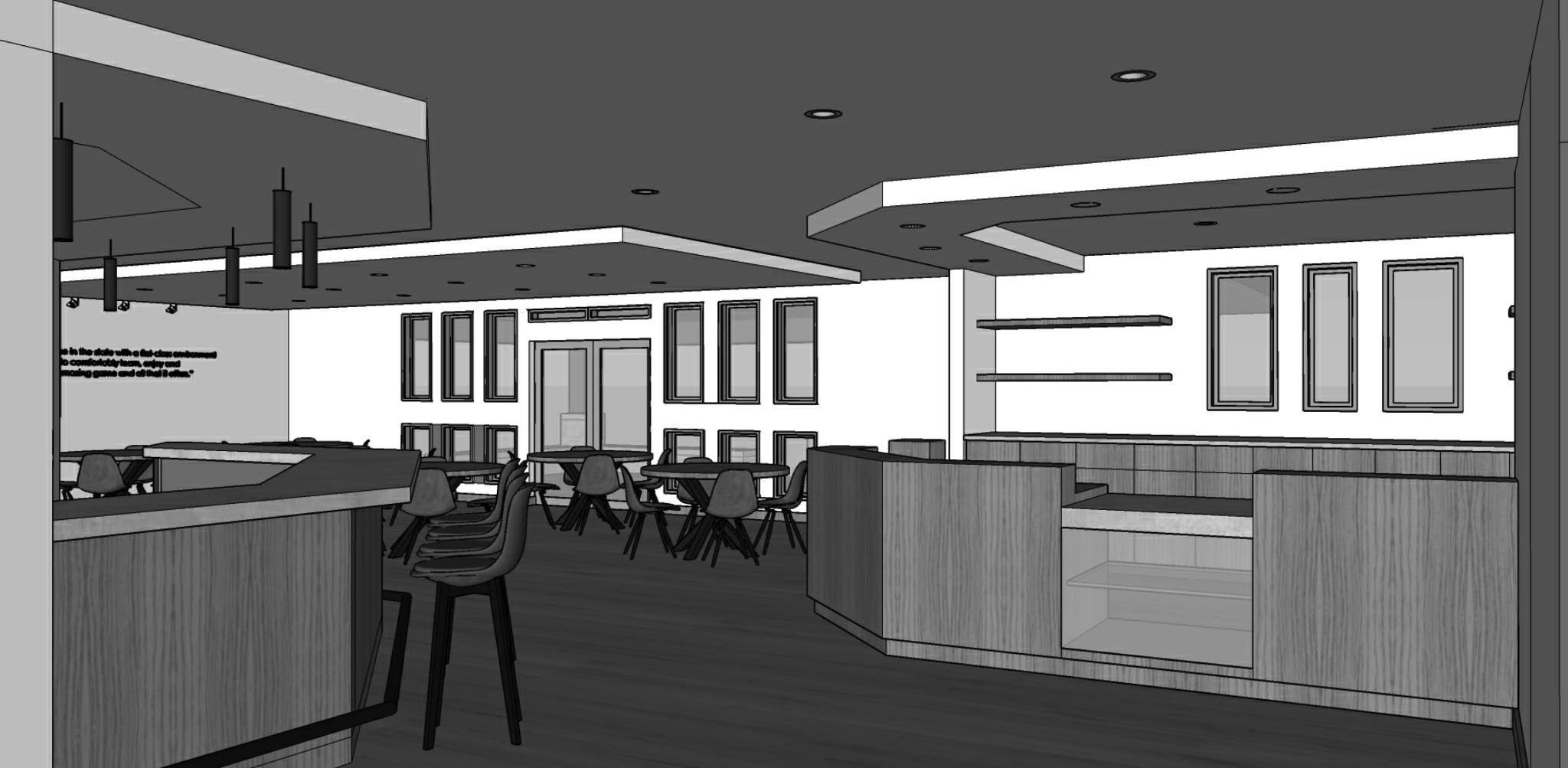SENIORS TAKE THE STAGE AT COLORADO SENIOR OPEN IN AUGUST
What to know about this year’s Colorado Senior Open

by Jon Rizzi
Has it really been 15 years since the Colorado Golf Association opened CommonGround Golf Course at the corner of 1st and Havana—or, as its slogan cleverly call it, “at the intersection of mission and masterpiece.”
The mission? “To be a place for all, and all the game teaches.” That includes the innovative Solich Caddie and Leadership Academy, a par-3 short course for juniors, community putting green and instruction options for every level.
The masterpiece? An exquisitely challenging, eminently walkable and infinitely enjoyable Tom Doak-designed layout of 5,543 to 7,229 yards that regularly serves as the site of state championships and USGA qualifiers; it has also hosted the stroke-play portion of a U.S. Amateur and U.S. Mid-Am.
But after a decade and a half of rave reviews, full tee sheets and ever-expanding programming, CommonGround’s quaint 2,200-square-foot clubhouse simply doesn’t measure up. The structure is small, operationally inefficient and—especially when compared to the heady experience on the golf course—vastly underwhelming.
All that will begin to change in April when the construction crews arrive, consigning golfers to months of checking in at a double-wide west of the cart-staging areas.
By the time September rolls into October, these same players will find themselves returning to a larger, more inviting communal space.

To be clear, the CGA isn’t scraping the existing clubhouse to build a new one. As the organization’s Chief Business Officer Joe McCleary explains, the renovation will add 900 square feet to the existing structure, creating new offices for staff and a family restroom and expanding the kitchen and merchandise areas.
The clubhouse project represents a possible first step in a long-range plan to create a “campus” for the CGA at CommonGround. “In late 2021, we started the planning to determine what would happen there,” McCleary explains. “We were looking at the potential for CGA offices and other buildings, and before we put money into the clubhouse, we needed to figure whether it sat on the right place.”
McCleary cautions that it’s “a little early” to talk about when or if the campus will materialize. “Right now, we’re focusing on the clubhouse.”
Chaired by construction law counselor and CGA Executive Committee member Ty Holt and advised by board member and architect Brian Kipp, the building committee decided the clubhouse was ideally situated. It just needed “significant improvement both functionally and aesthetically,” Kipp explains. The board agreed, and the City of Aurora approved the master plan. Following the renderings of Roth Sheppard Architects, Saunders Construction will, according to Kipp, “deliver significant improvements to the customer experience and operational efficiency. It’s really a nice facelift for CommonGround.”
In terms of form and function, what does this nice facelift accomplish? Inside the clubhouse, Kipp explains, “we’re going strip the inside of all finishes, making it all new in terms of millwork, merchandising cabinets and lighting.” Added square footage for retail merchandising will be to your left as you enter a foyer from the west entrance.
The space behind the counter will no longer serve as the staff workroom and merch storage area, and Head PGA Professional Ben Pennymon will no longer occupy the wee office tucked behind that space. The pro and staff will move to a new office and a new workroom on the east side of the building, reconfiguring the golf shop to provide more room for guests.
When those guests get hungry, thirsty or chatty, they can repair to new furnishings in both the dining area and on the patio.
Expanding the kitchen allows more on-premises storage (instead of hauling food and beverage from another building’s refrigerator). It also lets the cart server go to the back of the clubhouse to restock. “This way he or she can be screened from the public,” which, Kipp says, “is a much better arrangement.”

A different kind of arrangement takes place outside the clubhouse, as the Denver Botanical Gardens continues its relationship with the CGA by using CommonGround as a testing ground for the reestablishment of indigenous habitats for drought-tolerant plants.
Other outdoor changes include finishes on the clubhouse. “We’re going to strip the skin from whole exterior and put in brick veneer, new siding and wood soffits,” Kipp shares. “We’re replacing the asphalt roof with a metal one. This way, when and if the other buildings go in, they can all have the same style.”
In addition to a possible CGA headquarters on First Avenue, campus structures could include a new maintenance facility on the northwest side of the property (relocating it from the remote east side) and the repurposing of the cart barn, with cart storage moved to an excavated area beneath the tournament pavilion.
“Yes, we wanted to develop a campus plan, but our committee also looked at how the golf course served the community and how the clubhouse remodeling would improve the overall golfer’s experience,” building committee chair Ty Holt shares. “The corner of 1st and Havana is a very important piece of ground.”
Colorado AvidGolfer Magazine is the state’s leading resource for golf and the lifestyle that surrounds it, publishing eight issues annually and proudly delivering daily content via coloradoavidgolfer.com.
What to know about this year’s Colorado Senior Open
Help your game this summer at the Insiprato Colorado Open